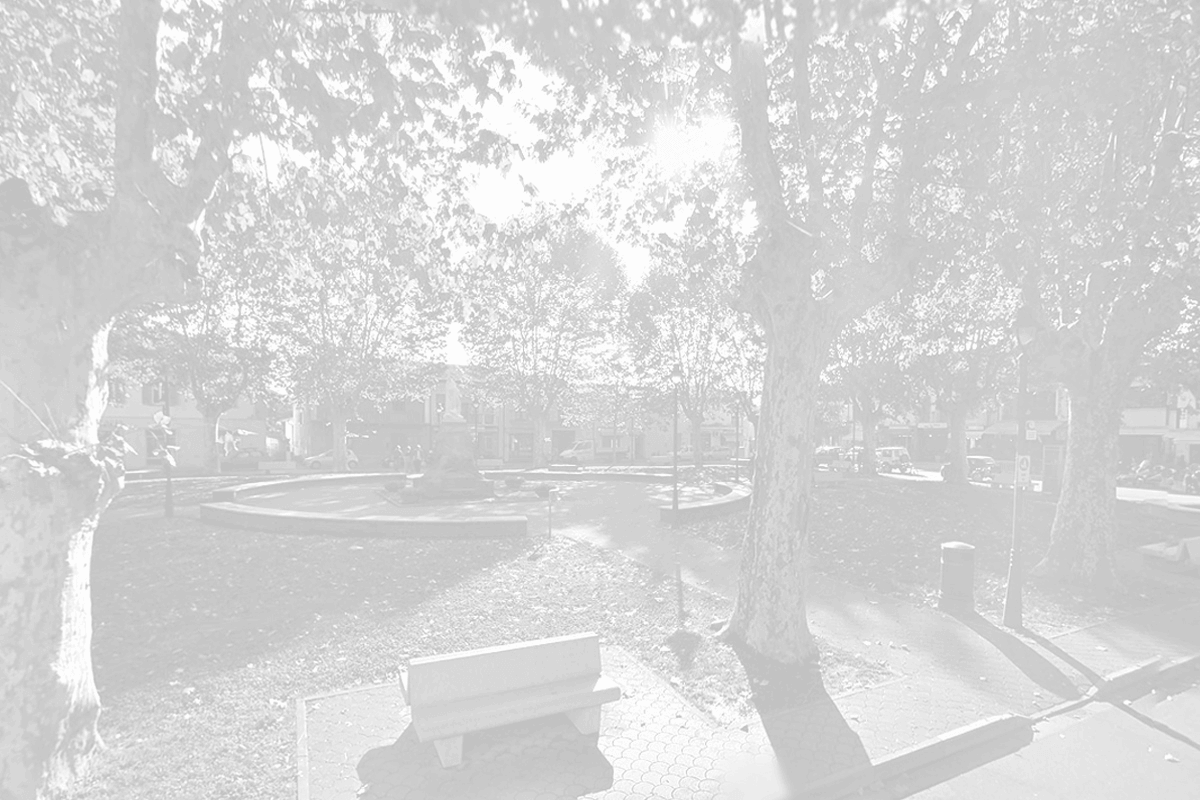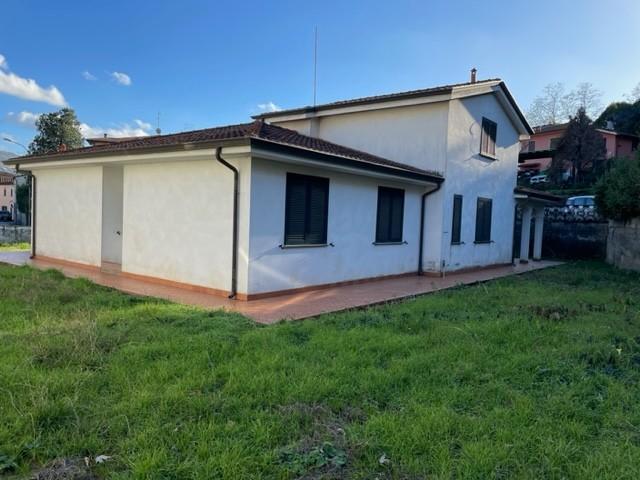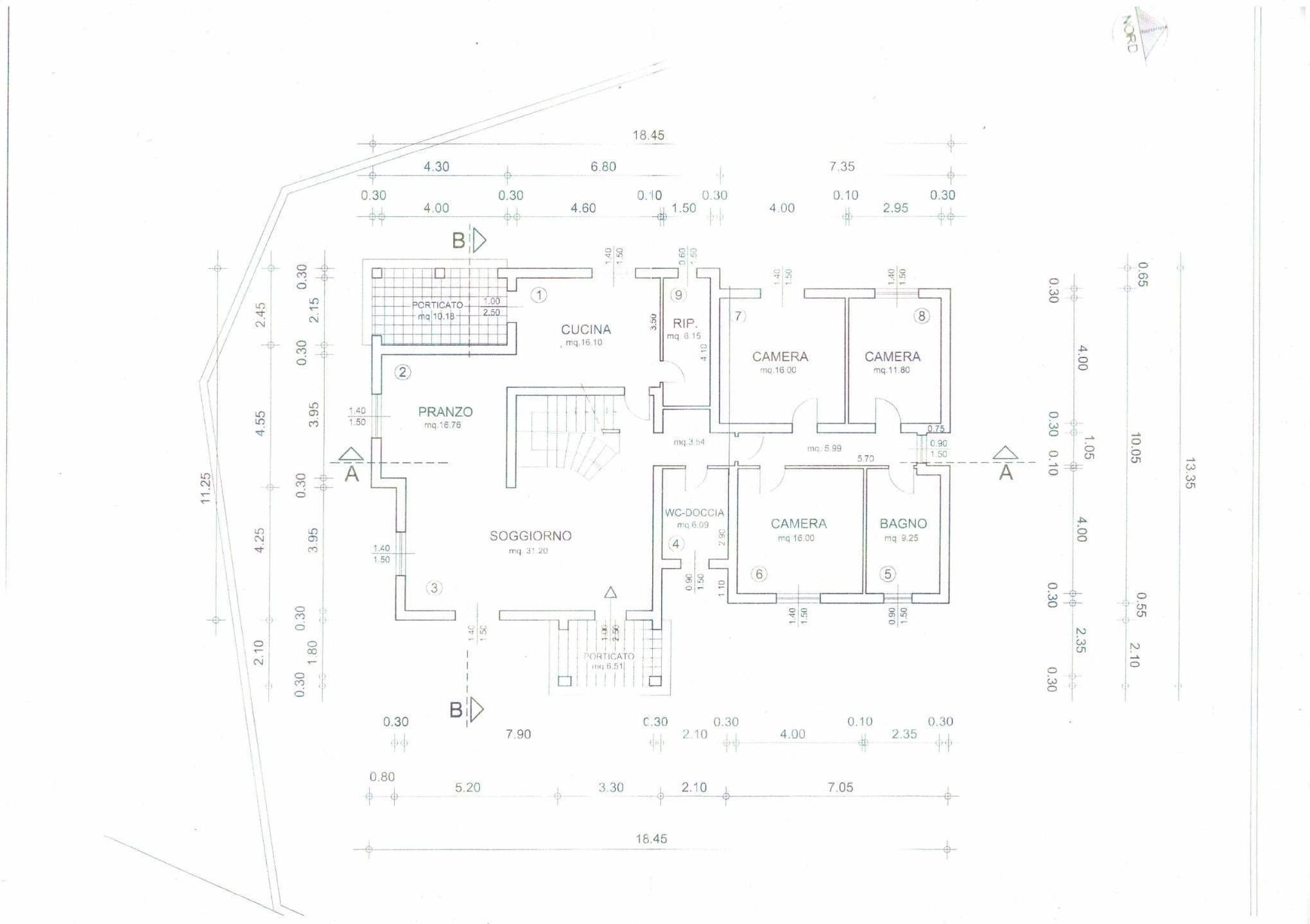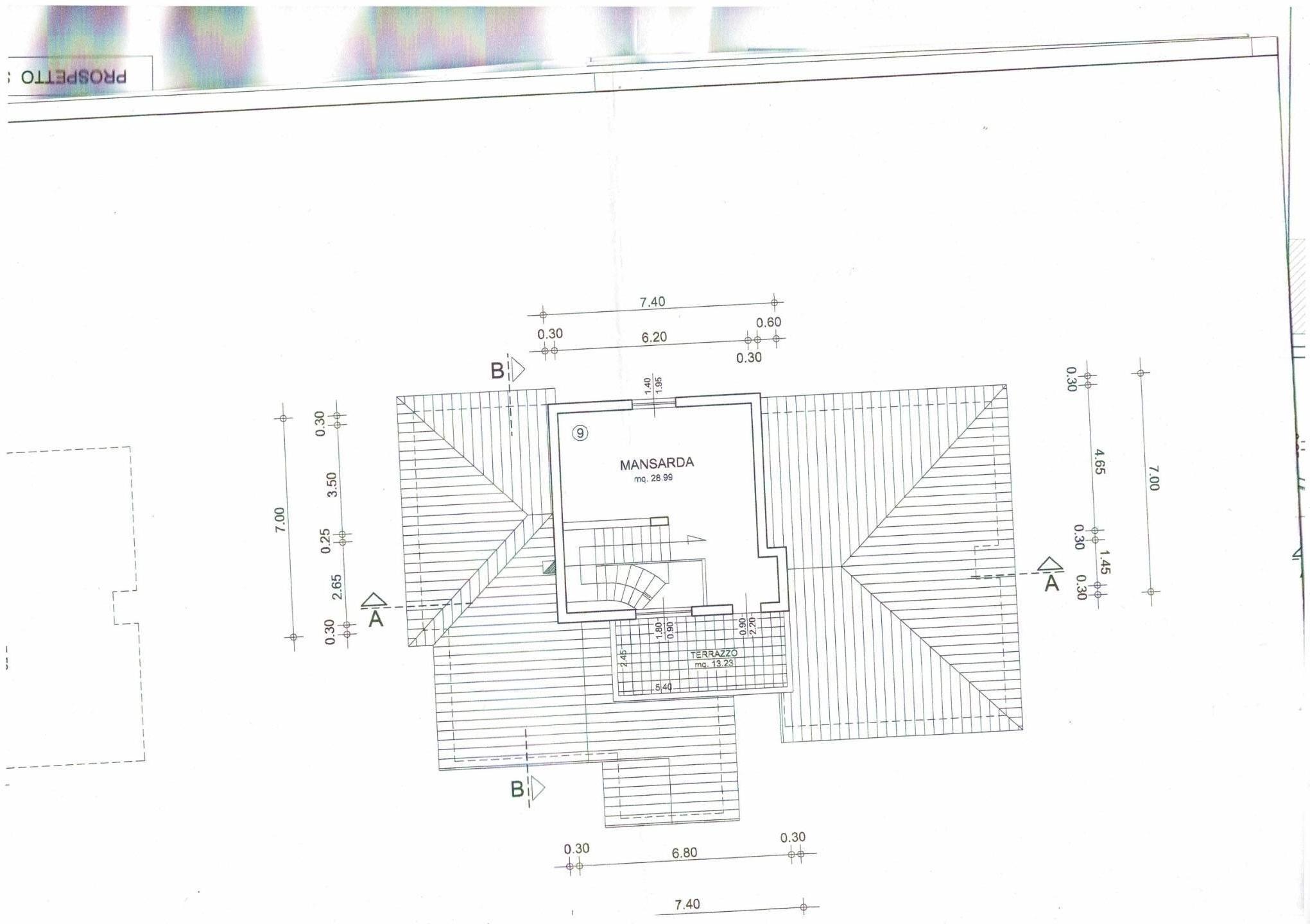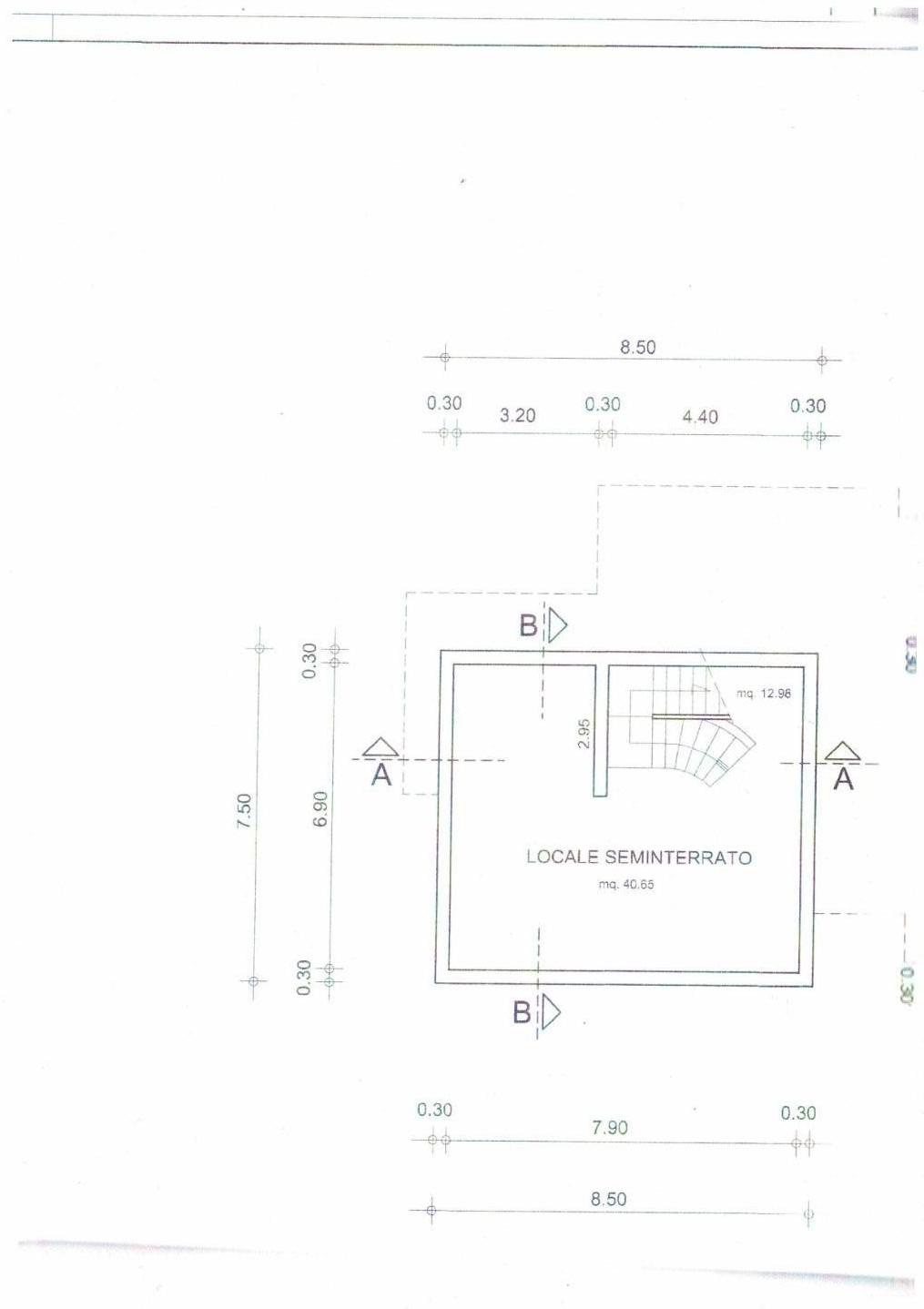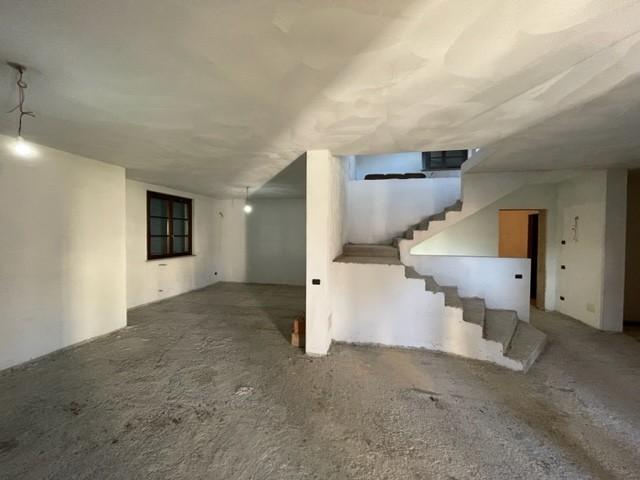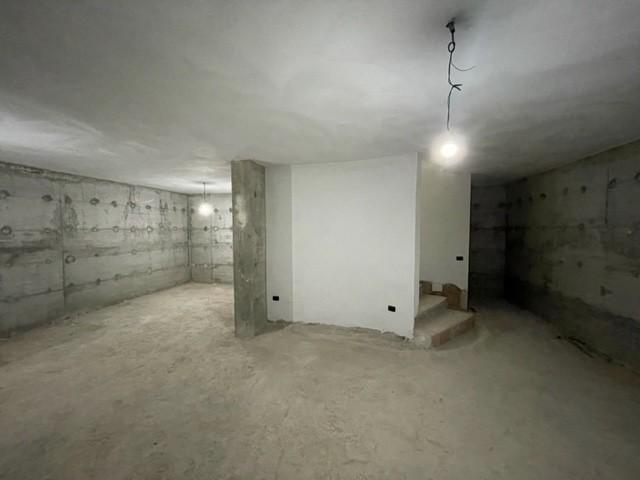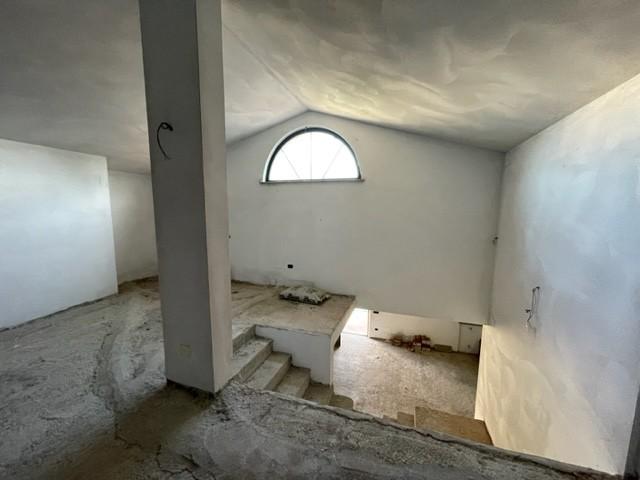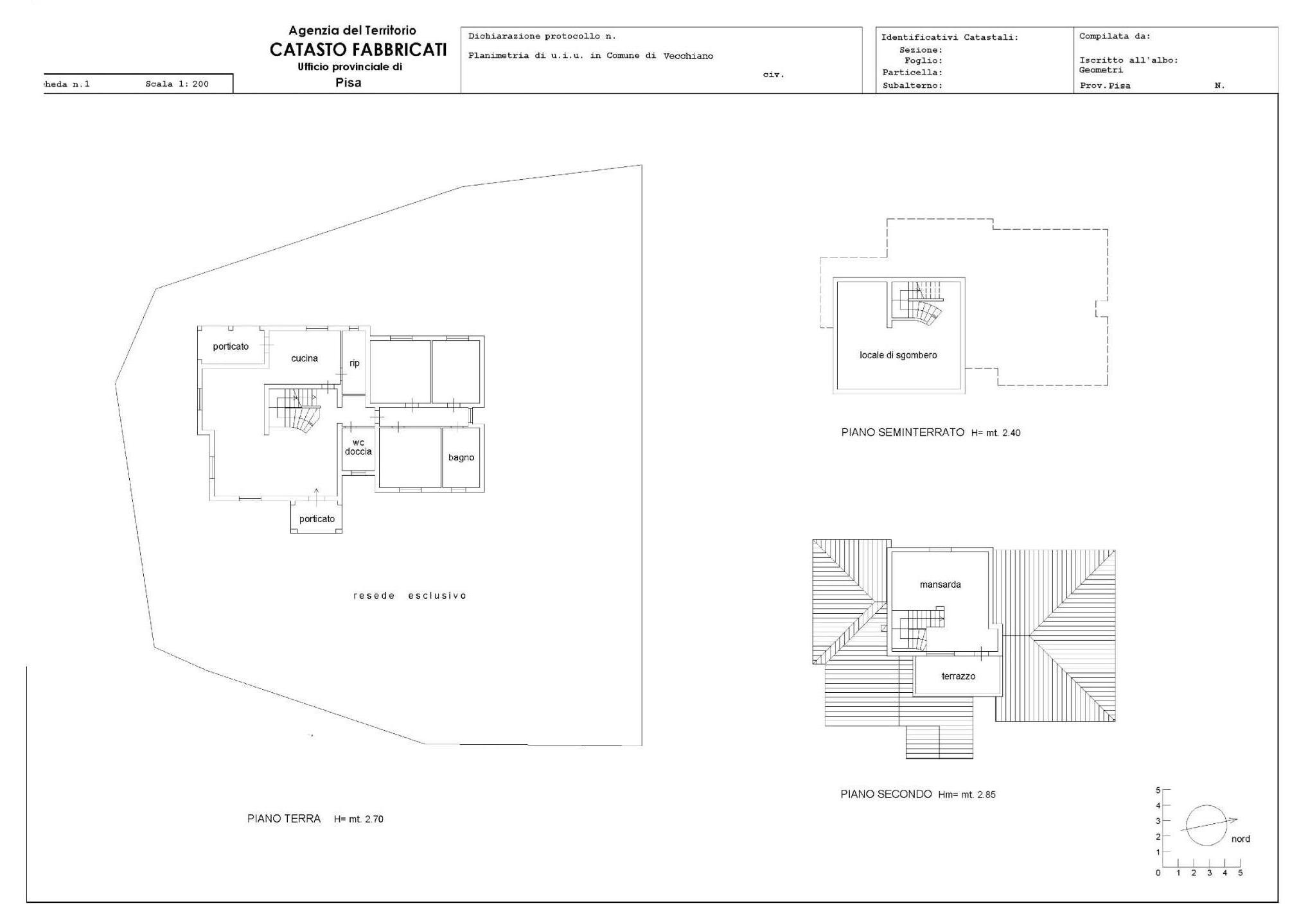For sale in Filettole - Vecchiano Single rustic Viareggio type villa (exterior finished, interior to be finished) with basement, ground and first floors - with a total surface area of approximately 250 m2 divided into eight rooms, the villa is accessed by crossing the private garden, reaching to the portico and from this through the entrance door you enter the ground floor of the house, where we find a large living room with provision for a fireplace and where the exposed stairs connecting the floors of the house are located, after this we find the dining room connected directly to the eat-in kitchen equipped with a large pantry and a beautiful external porch, still on the ground floor from the living room through the hallway you enter the sleeping area where we find three bedrooms, two of which are doubles and two bathrooms with windows, going down the stairs from the living room you enter the basement where we find a large tavern, going up the stairs from the living room you arrive at the first floor where there is a large attic with a pocket terrace, all better highlighted in the attached plans, the building is surrounded by a beautiful fenced garden with a surface area of approximately m2. 1,000 with pedestrian and vehicular access. It should be noted that the electrical, water and heating systems have already been carried out and therefore only the finishing of floors, coverings, etc. is missing from the construction. which the buyer can customize as he sees fit. Energy class: Awaiting certification - Ref. 1307 Request. 490,000.00
Details
- Price: € 490.000
- Ref.: 1307
- Contract: sale
- Status: to be revised
- Surface: 250 mq
- Rooms: 8
- Floor: più livelli
- Total of floors: 2
- Ingresso indipendente: yes
- Total bedrooms: 3
- Double rooms: 2
- Single: 1
- Bathrooms: 2
- Kitchen: habitable
- Living room: yes
- Dining room: yes
- Closet: yes
- Attic: yes
- Tavern: yes
- Heating: independent
- Type heating: to radiators
- Air conditioning: set-up
- Parking spaces: 4
- Garden: yes (1000Mq)
- Outside area: yes
- Land: 1000 mq
- Energy perf.: Pending certificazione
- EP gl,nren: 0.00 KWh/mq year
- EP gl,ren: 0.00 KWh/mq year
