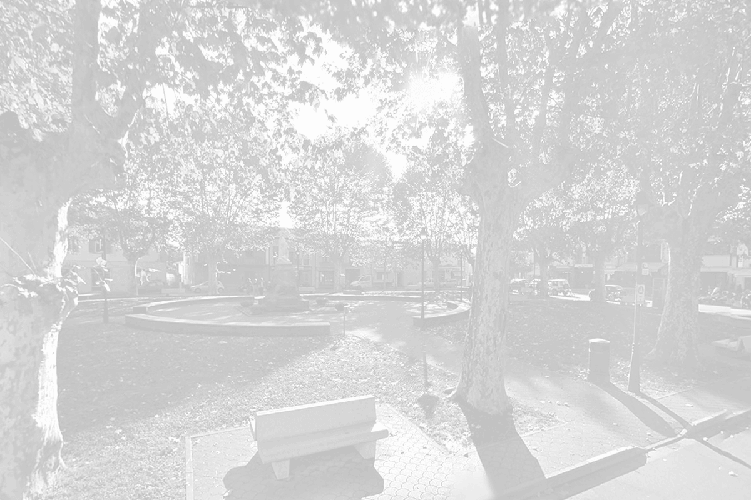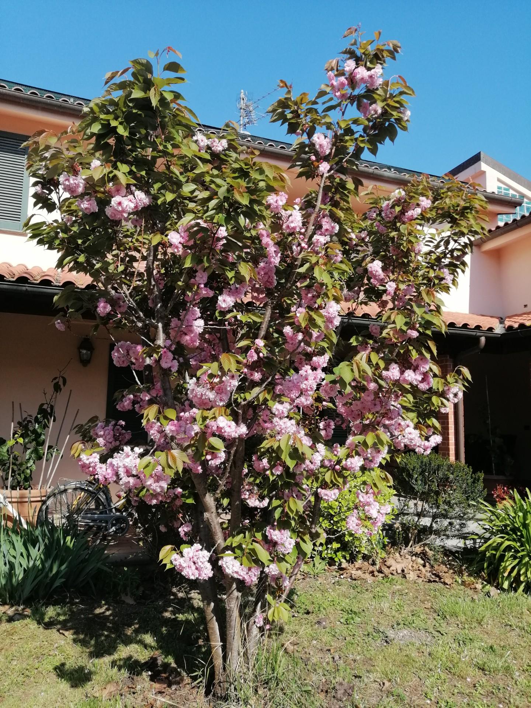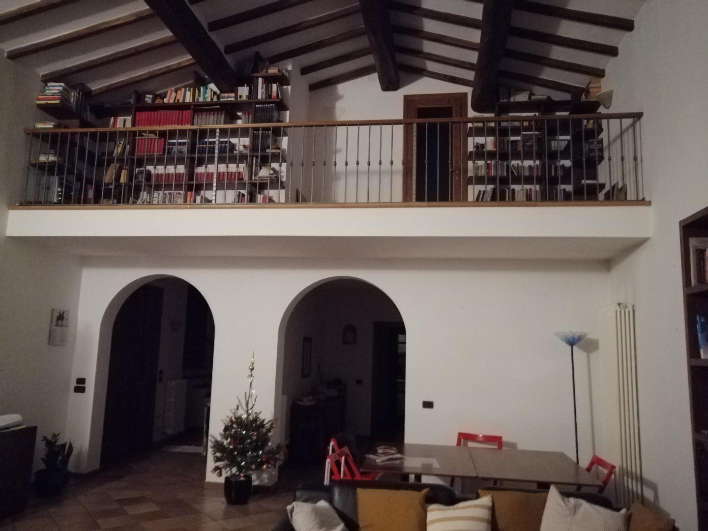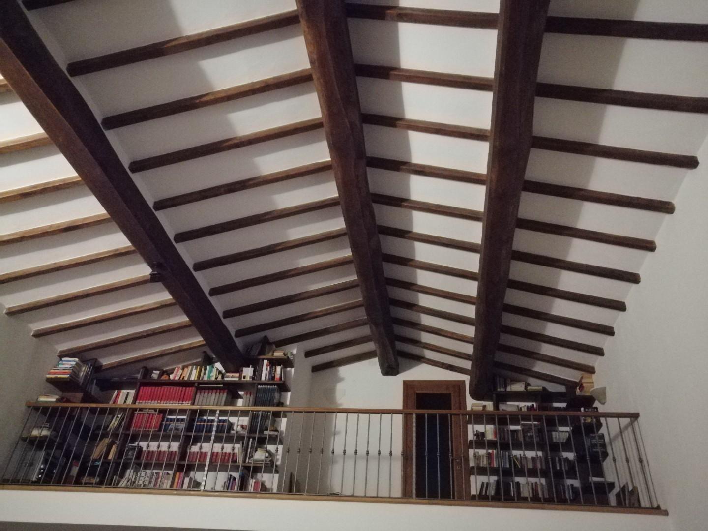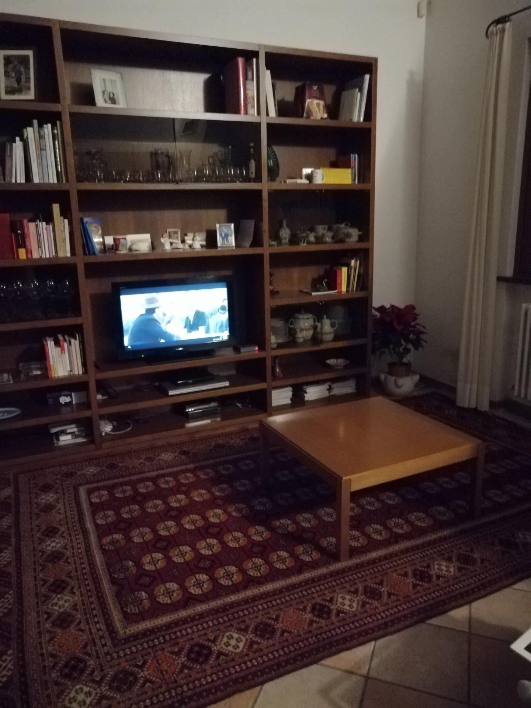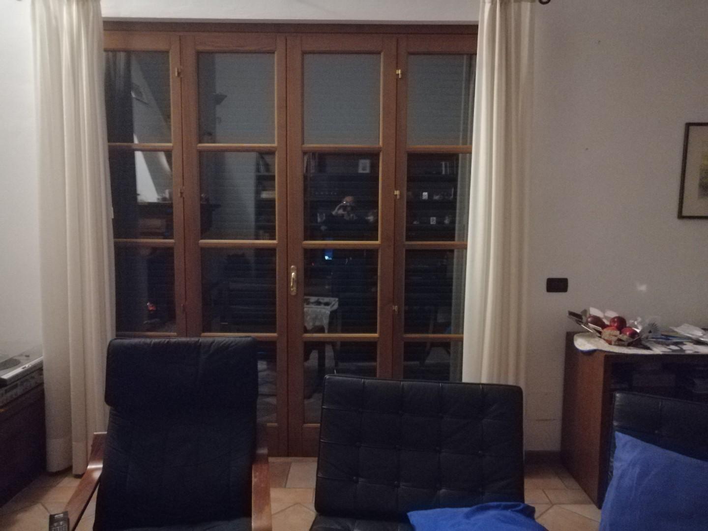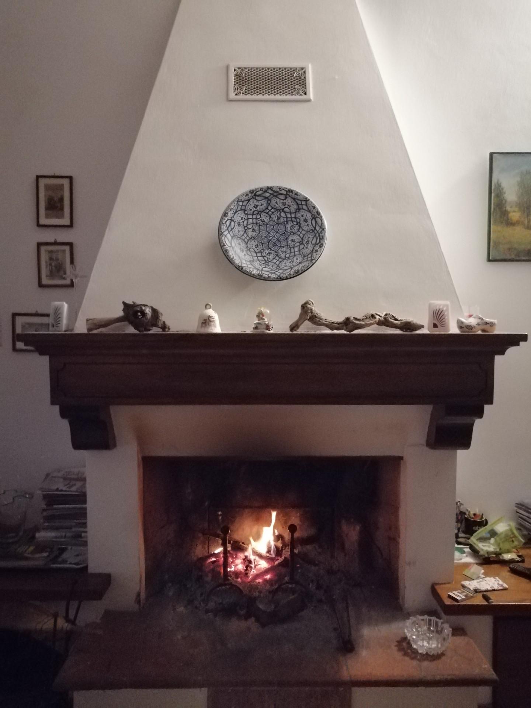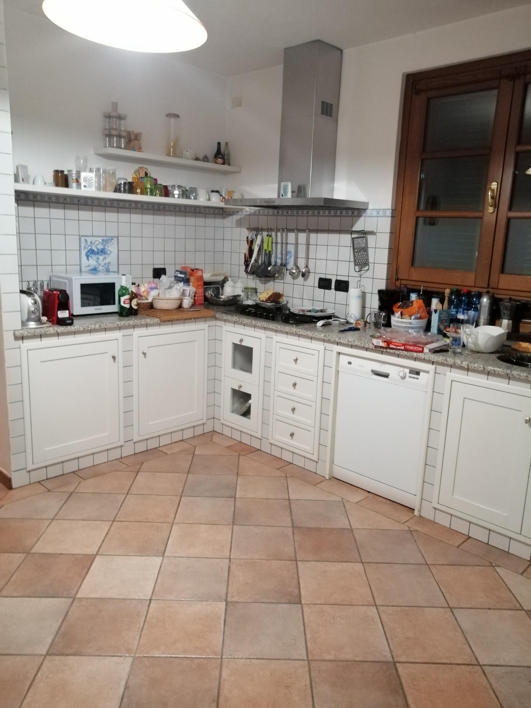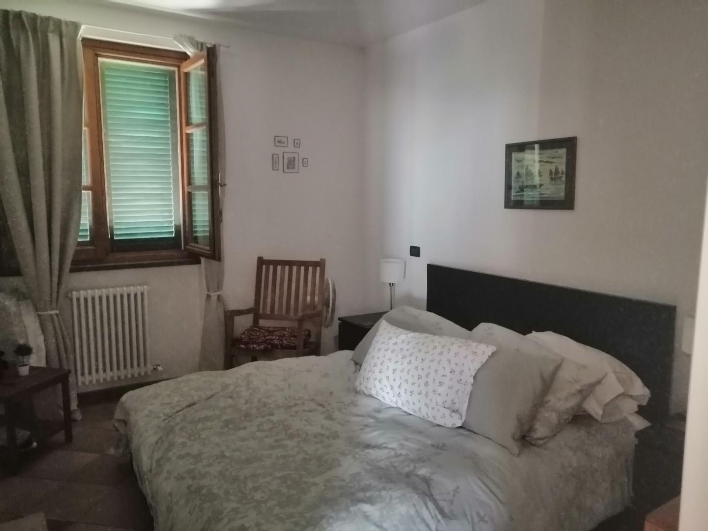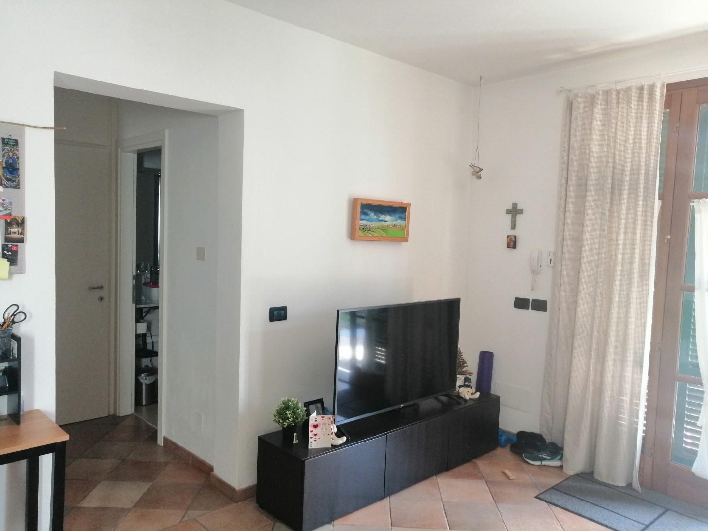For sale in Nodica of the Municipality of Vecchiano (PI), a unique single villa of its kind, with a surface area of approximately 380 m2 divided into 10 rooms plus services and composed of two residential units with independent entrances from a huge external portico: - the largest residential unit small all on the ground floor is composed of: kitchen-living room (open space), double bedroom, bathroom with window; - the largest housing unit on the ground and first floors is composed of: on the ground floor, entrance with stairs leading to the first floor, huge living room with double volume and equipped with fireplace, kitchen, utility room, study, loc. heating, laundry, tavern, and toilet with window, on the first floor which can be reached by climbing the stairs located in the entrance hall from: dis. night three double bedrooms, two of which have an external terrace, two bathrooms with windows, attic with an internal terrace overlooking the living room and another external pocket terrace as a solarium; All surrounded by approximately 1500 m2. of exclusive park with pedestrian and vehicular access of which the latter is equipped with electromechanical opening with remote control. The building is equipped with a 4.2 kWh photovoltaic system with on-site exchange, a very powerful basal condensing boiler recently installed, mosquito nets, alarm system etc. The covered parking spaces are located inside the park in a position close to the building , excellent construction materials and finishes, parquet and terracotta floors. Energy class: Awaiting certification - Ref. 1301 Request. 750,000
Details
- Price: € 750.000
- Ref.: 1301
- Contract: sale
- Status: excellent
- Surface: 380 mq
- Rooms: 10
- Floor: più livelli
- Total of floors: 2
- Ingresso indipendente: yes
- Terraces: yes
- Balconies: yes
- Total bedrooms: 4
- Double rooms: 4
- Bathrooms: 3
- Kitchen: habitable
- Living room: yes
- Dining room: yes
- Closet: yes
- Study: yes
- Attic: yes
- Tavern: yes
- Heating: independent
- Type heating: to radiators
- Air conditioning: yes
- Parking spaces: 4
- Garden: yes (1500Mq)
- Land: 1500 mq
- Energy perf.: Pending certificazione
- EP gl,nren: 0.00 KWh/mq year
- EP gl,ren: 0.00 KWh/mq year
